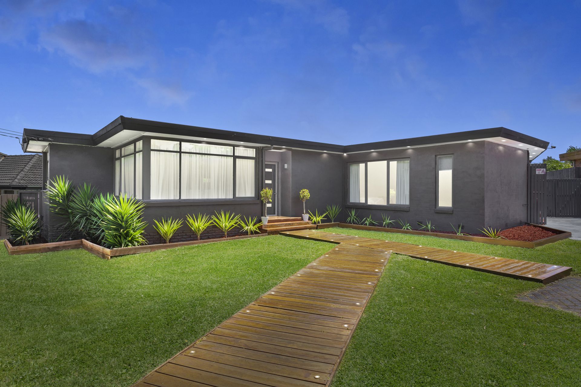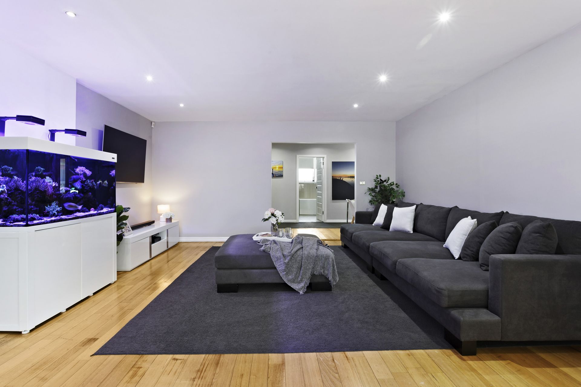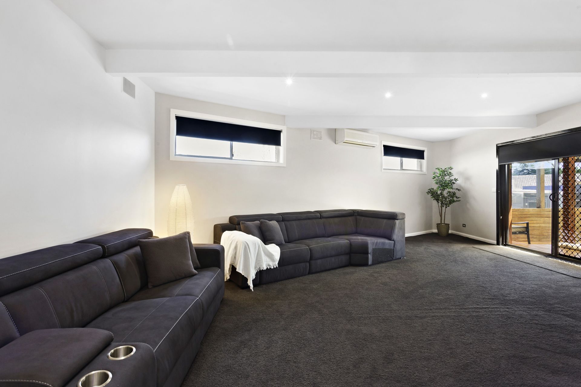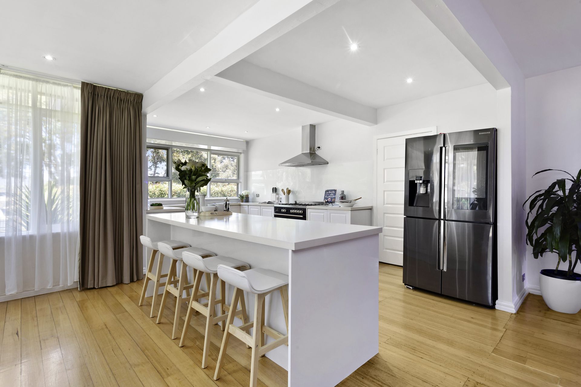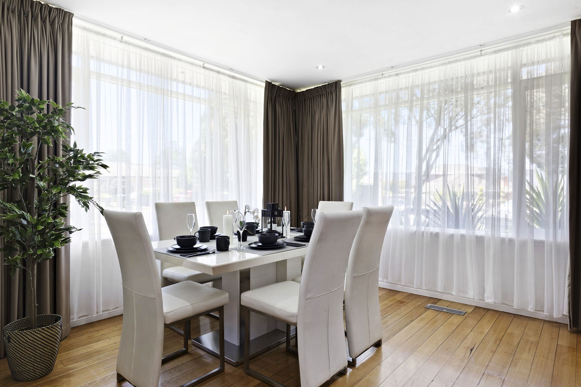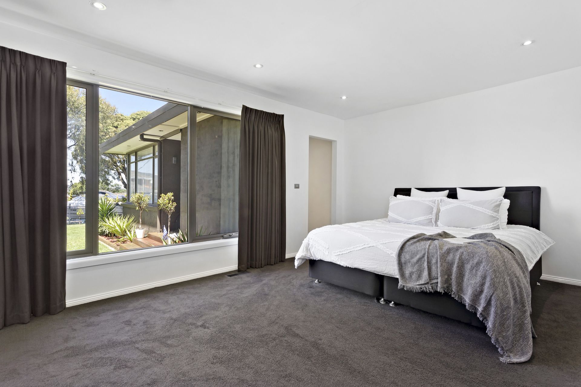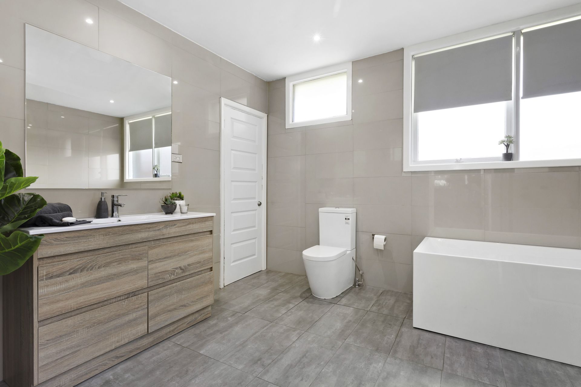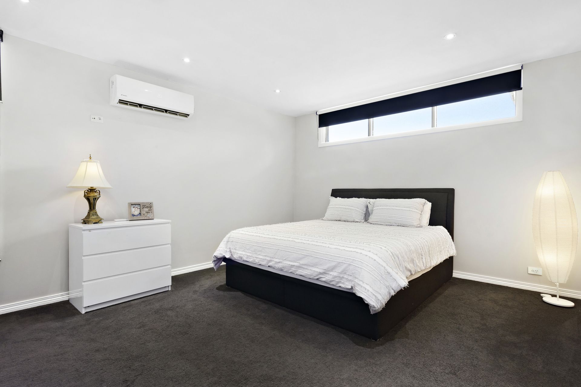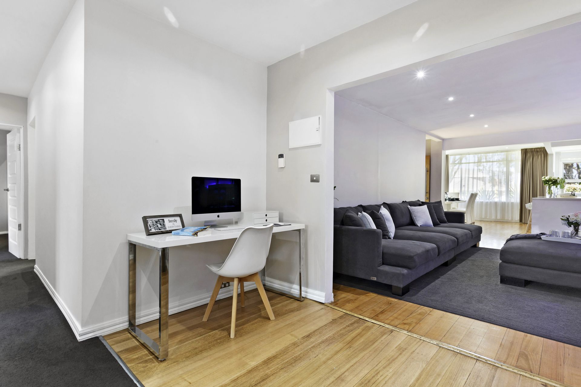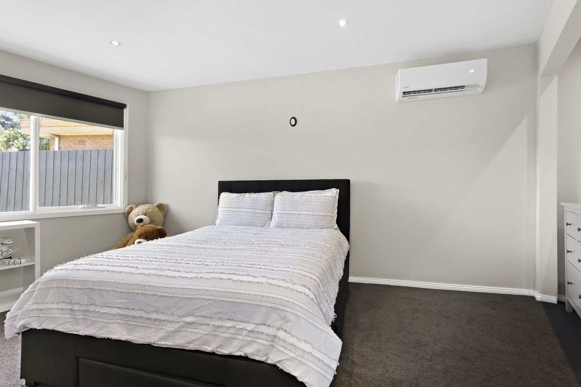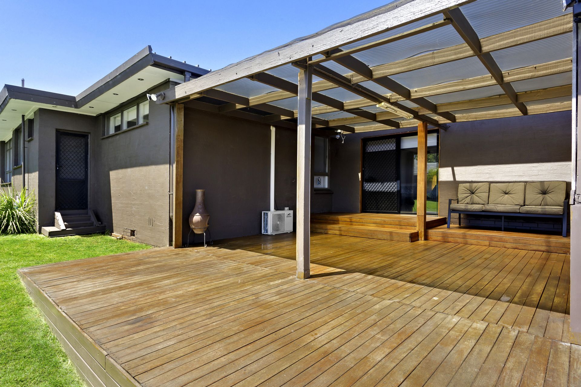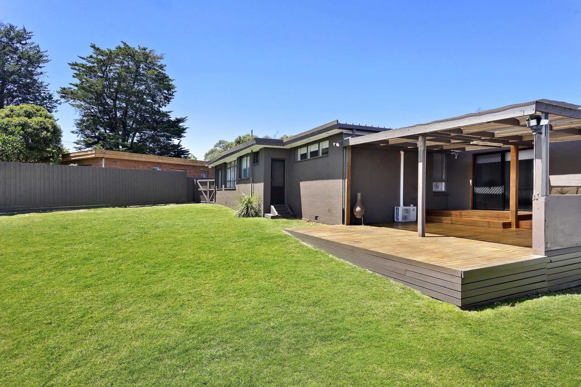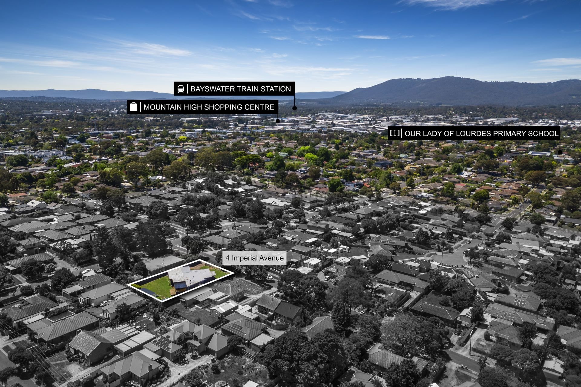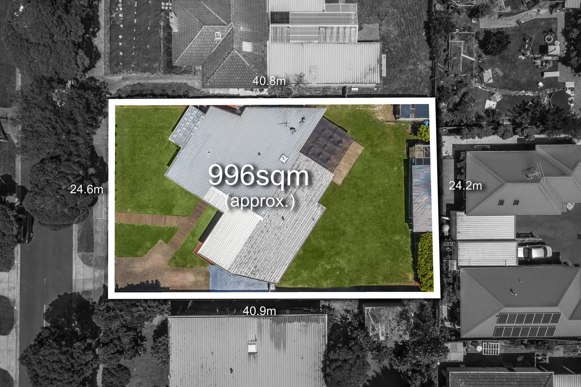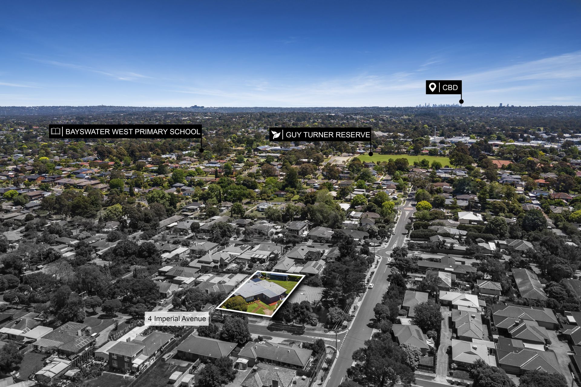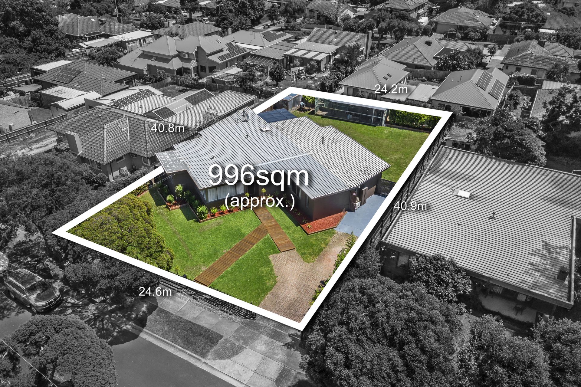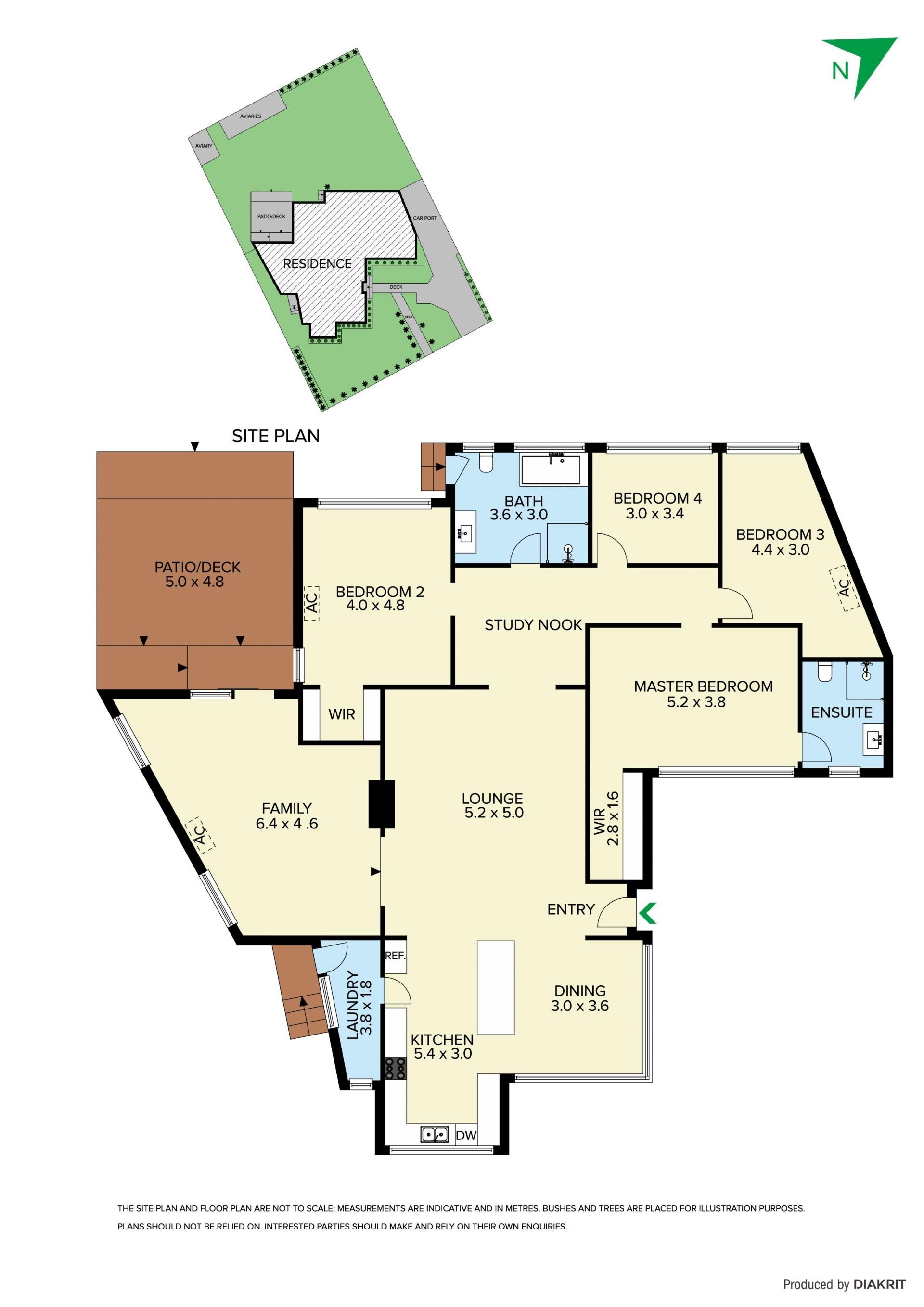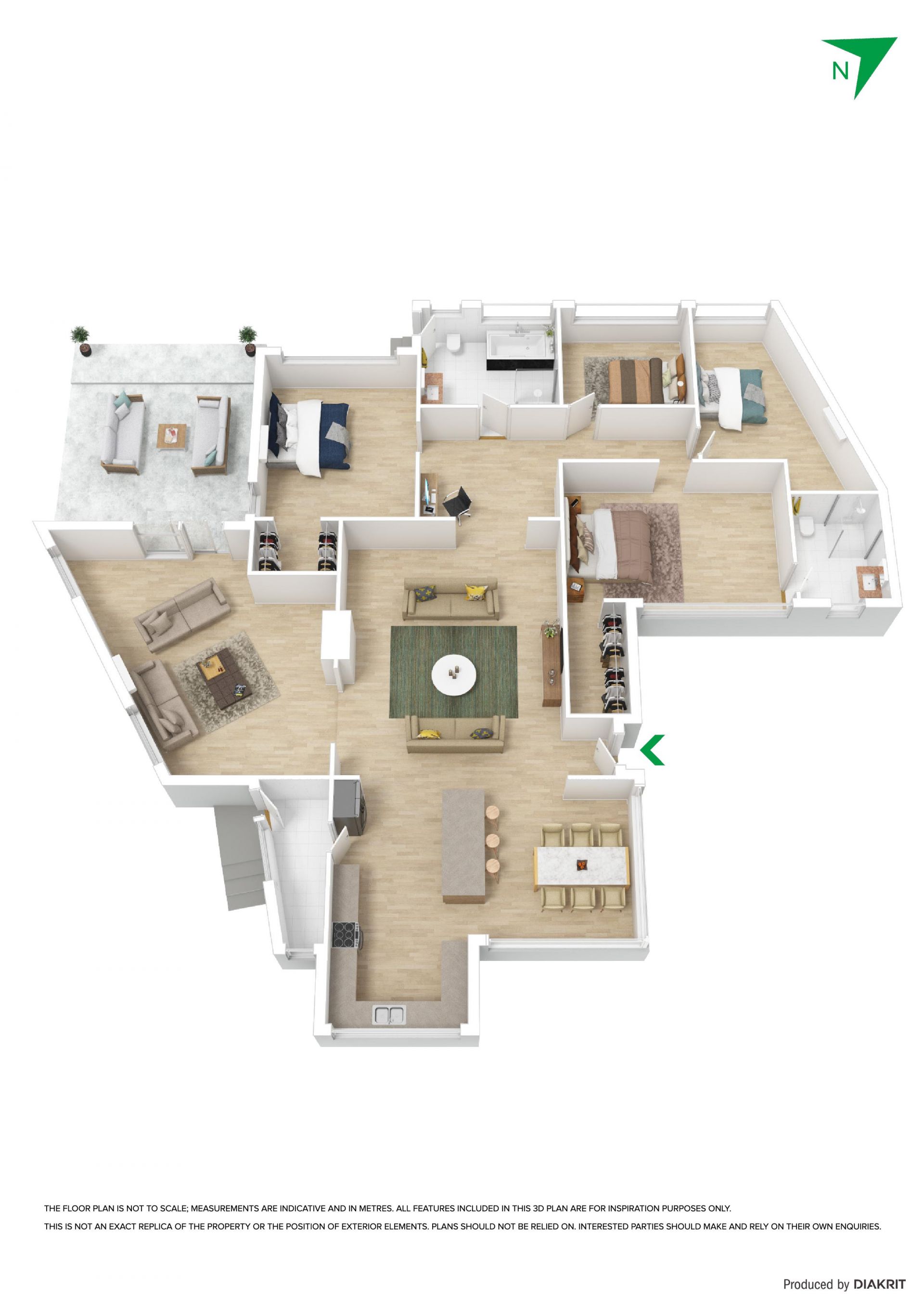4 Imperial Avenue Bayswater VIC
- 4
- 2
- 2
- 996.00 sqm
Enquire about this property
Open Concept Style On 996sqm Approx.
A captivating example of open concept design, this spacious family home promotes a stylish ambience that's ready to be enjoyed, while its substantial 996sqm approx. allotment invites future scope for a multi-dwelling project (STCA).
Renovated by its current owners, the home's open and airy layout spans effortlessly out as you step foot inside, revealing a huge kitchen, meals and family room with glorious picture windows framing views of the front yard. Modern appointments bring the 'MasterChef' experience to life, including stone benches, 900mm Euro oven/stove, Euro dishwasher, glass splashbacks plus an island breakfast bench.
Continuing the home's streamlined flow of space, the large lounge room connects onto a generous alfresco deck and private backyard that's ready and waiting for summer cricket action.
A wonderful study zone precedes the bedroom wing containing four bedrooms, with the master bedroom boasting a walk-in-robe and ensuite, additionally served by a stylish family bathroom with toilet and separate laundry.
Finished off by ducted heating, split system air conditioning, high ceilings, alarm, garden shed, remote gated driveway plus gated backyard access for extra vehicle storage.
Moments from Bayswater Primary, Bayswater West Primary, Our Lady of Lourdes Primary, Bayswater Secondary, reserves, buses, Bayswater Train Station, Bayswater Village and EastLink Freeway.
Renovated by its current owners, the home's open and airy layout spans effortlessly out as you step foot inside, revealing a huge kitchen, meals and family room with glorious picture windows framing views of the front yard. Modern appointments bring the 'MasterChef' experience to life, including stone benches, 900mm Euro oven/stove, Euro dishwasher, glass splashbacks plus an island breakfast bench.
Continuing the home's streamlined flow of space, the large lounge room connects onto a generous alfresco deck and private backyard that's ready and waiting for summer cricket action.
A wonderful study zone precedes the bedroom wing containing four bedrooms, with the master bedroom boasting a walk-in-robe and ensuite, additionally served by a stylish family bathroom with toilet and separate laundry.
Finished off by ducted heating, split system air conditioning, high ceilings, alarm, garden shed, remote gated driveway plus gated backyard access for extra vehicle storage.
Moments from Bayswater Primary, Bayswater West Primary, Our Lady of Lourdes Primary, Bayswater Secondary, reserves, buses, Bayswater Train Station, Bayswater Village and EastLink Freeway.
Features
- Air Conditioning
- Built-ins
- Pet Friendly
- Garden Shed
- Close to Schools
- Close to Shops
- Close to Transport
- Heating
- Openable Windows
- Toilet Facilities
Make an Enquiry
Interested in this property?
Geraint Gardner
Director / Licensed Estate Agent / Auctioneer | Wantirna


