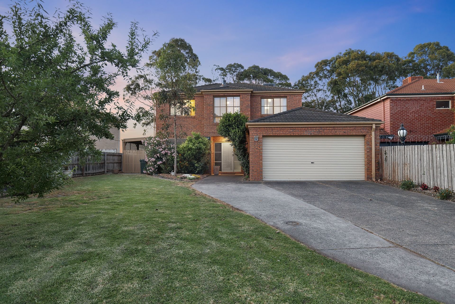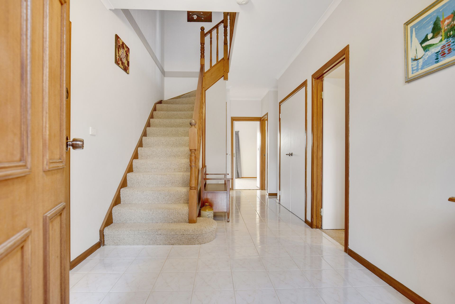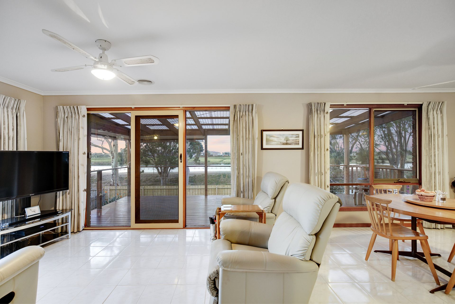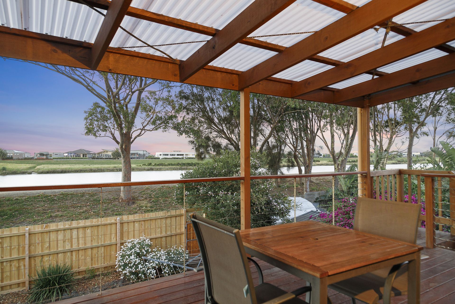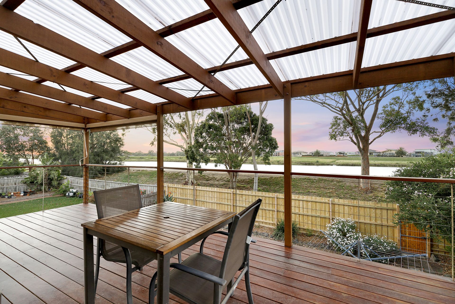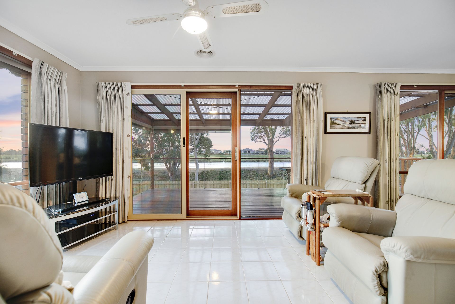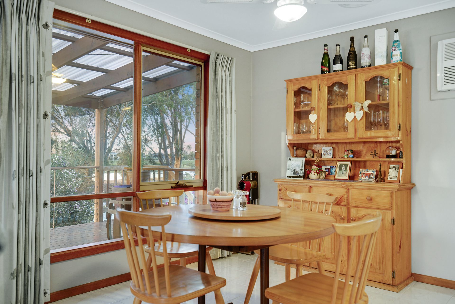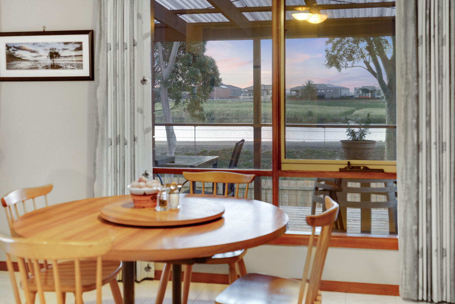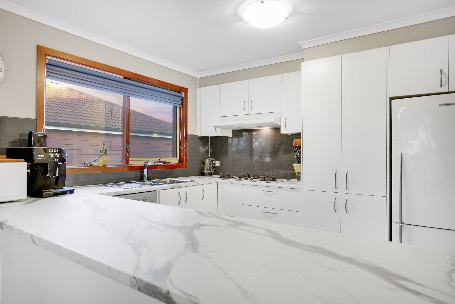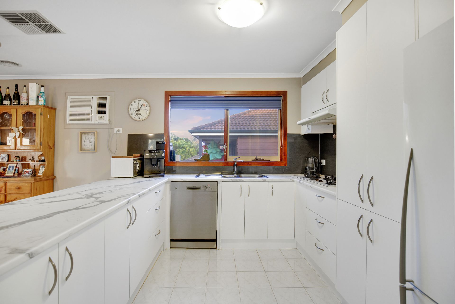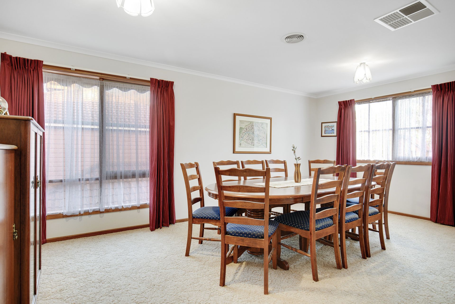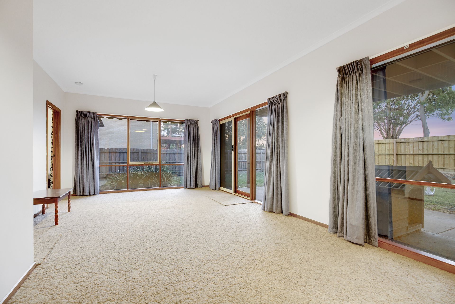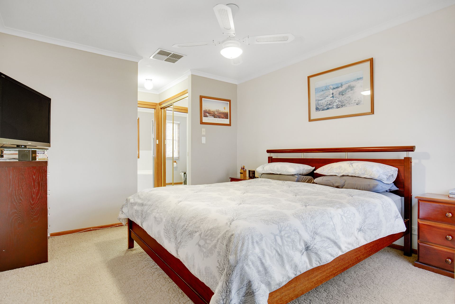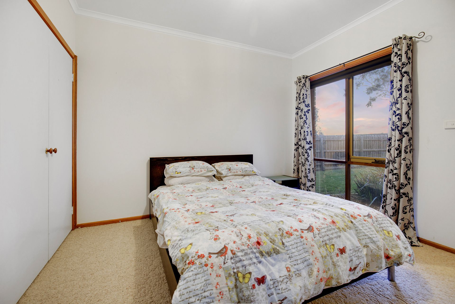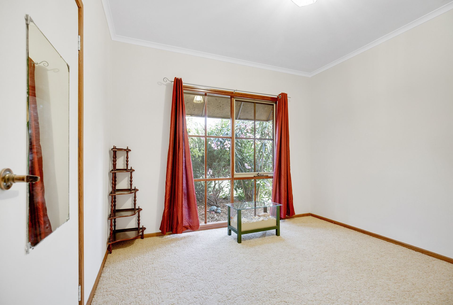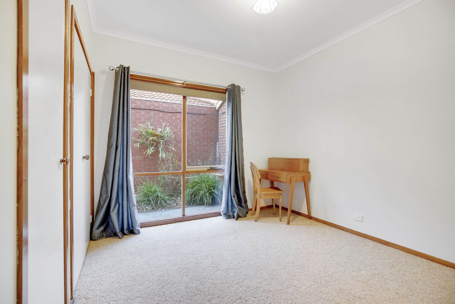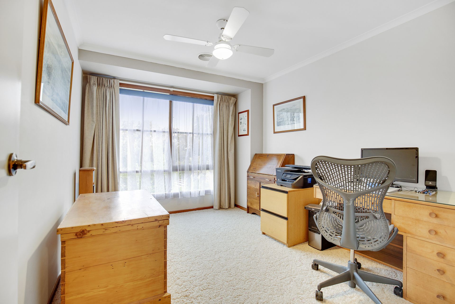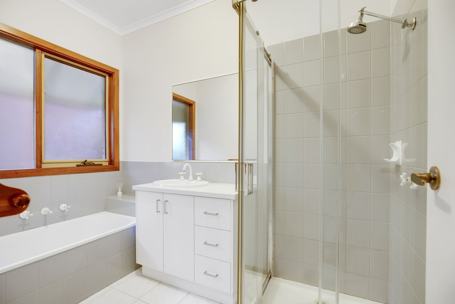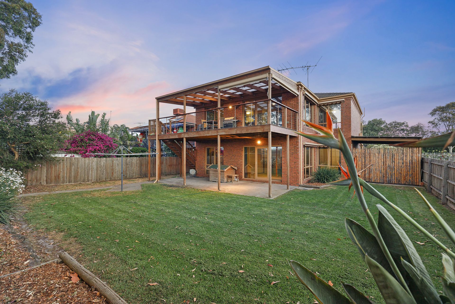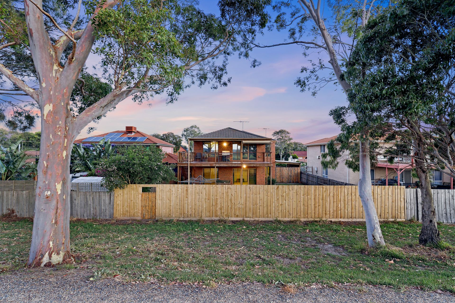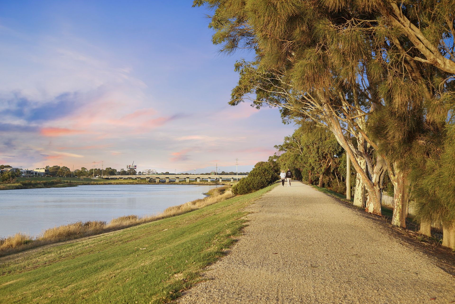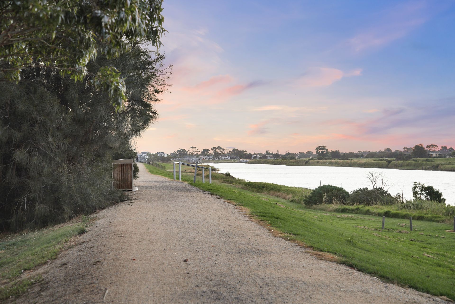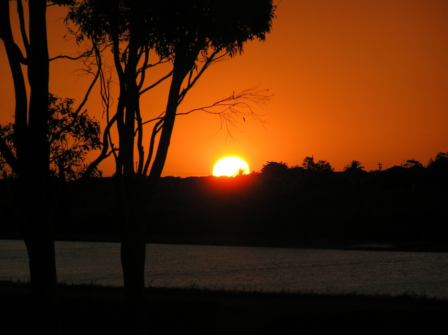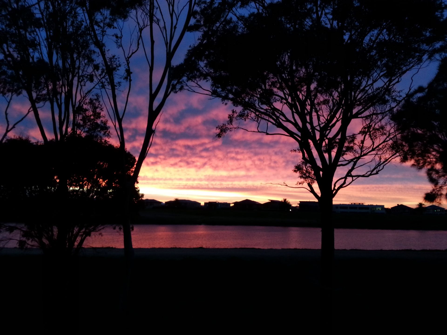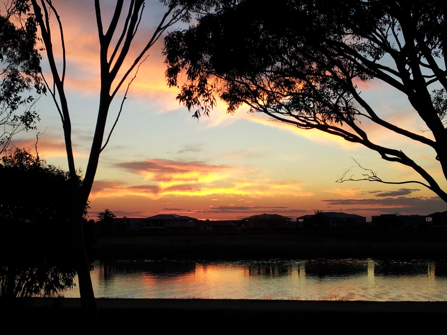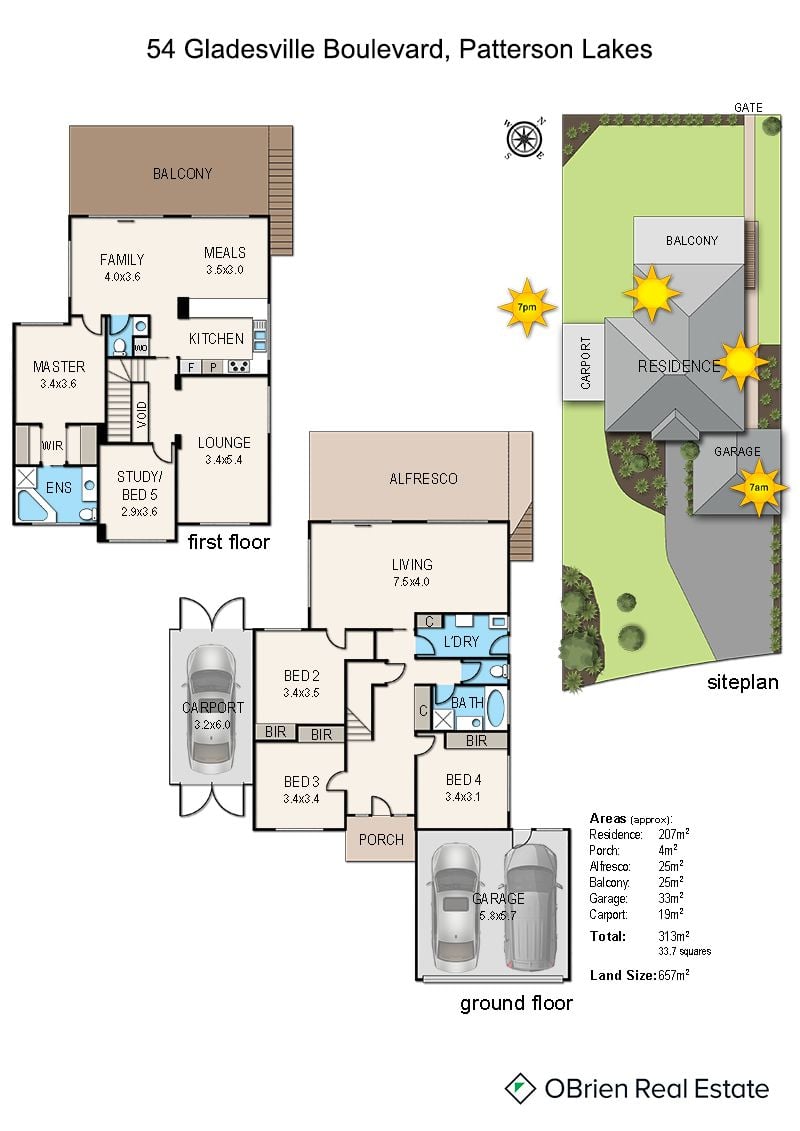54 Gladesville Boulevard Patterson Lakes VIC
- 4
- 2
- 4
- 657.00 sqm
Enquire about this property
Ultimate family home
UNDER CONTRACT
Spectacular sunsets - Standing proud, overlooking the highly desired Patterson river, this 4-bedroom home has been entirely designed to maximise the views that only a select few homes get the opportunity to have. Situated on a established block 657m2 (approx) in the heart of Patterson lakes, this fabulous home is only a 5-minute walk to the shops and restaurants and a leisurely stroll down the river to the beautiful Bayside beaches.
This light filled home has a bright and airy feel with high ceilings that flow through to a family retreat overlooking the expansive rear yard and covered paved outdoor area. There are 3 large bedrooms with BIR's, family bathroom, laundry with ample cupboards and space for the growing family.
It is only when you walk up the staircase, you can discover calming sea breezes in the heart of the home. The main living area overlooks the rear yard and beyond. Large panoramic windows and glass doors enables you to step outside to the sheltered balcony and take in the beautiful river views, you will agree, this is where you will spend most of your time.
The modern kitchen includes wonderful bench space and storage, double wall oven and 900ml cooking appliances. The outdoor balcony extends the length of the home, taking advantage of the breathtaking sunsets where you can enjoy warm summer nights with friends and family.
Completing the upper level, the master with WIR and ensuite with spa bath and formal living/dining room with natural light; just another zone to either entertain friends and relax.
Other Features Include:
- Master suite with WIR and 3 more bedrooms with BIR's
- 3 Separate living zones
- 2 full size bathrooms & spa bath, plus extra powder room
- Home office / Study / 5th Bedroom
- GDH and Evap cooling, ceiling fans
- Large 7.5 m alfresco entertaining deck, plus an extra sheltered paved area
- Fruit trees and landscaped garden beds
- DLUG with rear yard access, plus carport and extra off street parking for the boat, caravan or trailer
- Fully fenced rear yard with gated access to Patterson river walking tracks
- An abundance of storage
This home has a calming appeal for those seeking to raise a family in this Bayside suburb.
Call us NOW for an inspection time.
Spectacular sunsets - Standing proud, overlooking the highly desired Patterson river, this 4-bedroom home has been entirely designed to maximise the views that only a select few homes get the opportunity to have. Situated on a established block 657m2 (approx) in the heart of Patterson lakes, this fabulous home is only a 5-minute walk to the shops and restaurants and a leisurely stroll down the river to the beautiful Bayside beaches.
This light filled home has a bright and airy feel with high ceilings that flow through to a family retreat overlooking the expansive rear yard and covered paved outdoor area. There are 3 large bedrooms with BIR's, family bathroom, laundry with ample cupboards and space for the growing family.
It is only when you walk up the staircase, you can discover calming sea breezes in the heart of the home. The main living area overlooks the rear yard and beyond. Large panoramic windows and glass doors enables you to step outside to the sheltered balcony and take in the beautiful river views, you will agree, this is where you will spend most of your time.
The modern kitchen includes wonderful bench space and storage, double wall oven and 900ml cooking appliances. The outdoor balcony extends the length of the home, taking advantage of the breathtaking sunsets where you can enjoy warm summer nights with friends and family.
Completing the upper level, the master with WIR and ensuite with spa bath and formal living/dining room with natural light; just another zone to either entertain friends and relax.
Other Features Include:
- Master suite with WIR and 3 more bedrooms with BIR's
- 3 Separate living zones
- 2 full size bathrooms & spa bath, plus extra powder room
- Home office / Study / 5th Bedroom
- GDH and Evap cooling, ceiling fans
- Large 7.5 m alfresco entertaining deck, plus an extra sheltered paved area
- Fruit trees and landscaped garden beds
- DLUG with rear yard access, plus carport and extra off street parking for the boat, caravan or trailer
- Fully fenced rear yard with gated access to Patterson river walking tracks
- An abundance of storage
This home has a calming appeal for those seeking to raise a family in this Bayside suburb.
Call us NOW for an inspection time.
Features
- Study
Make an Enquiry
Interested in this property?
Ebony Warnecke
Operations Manager to Nicola Stacey | Chelsea


