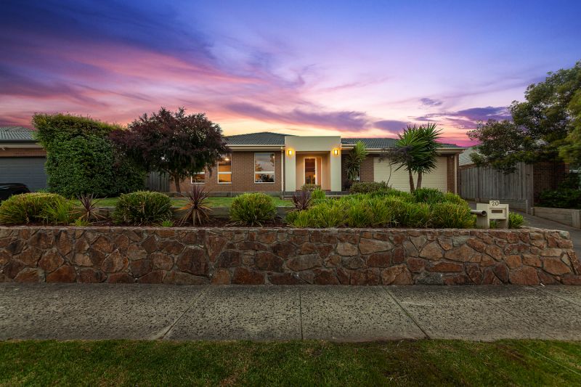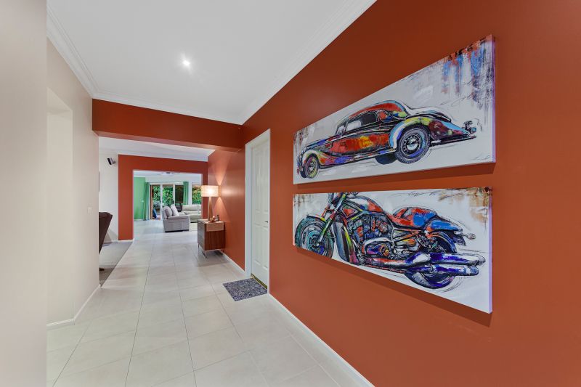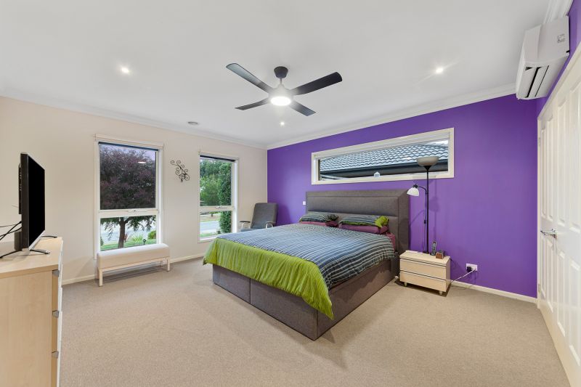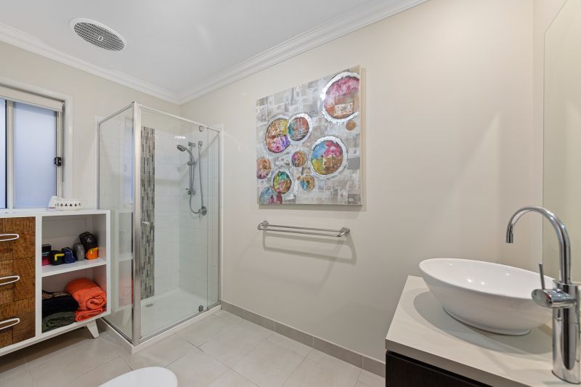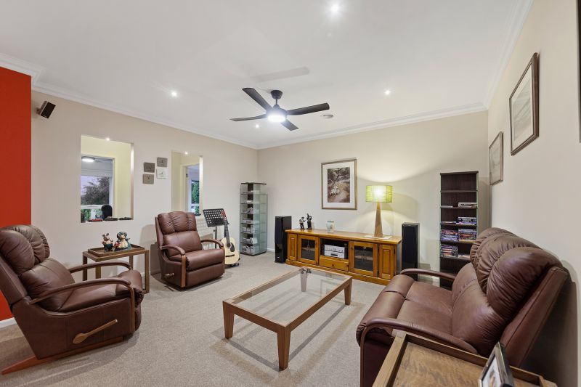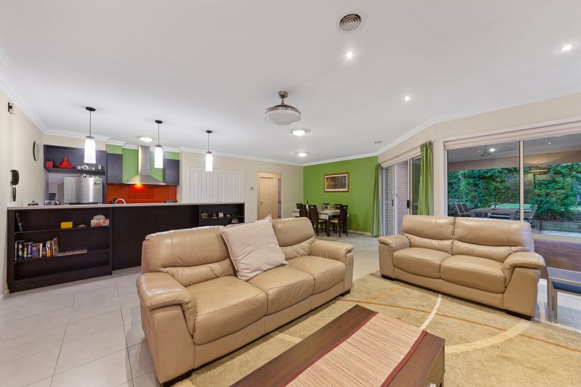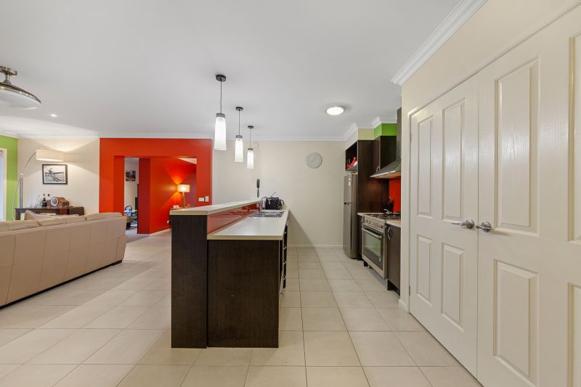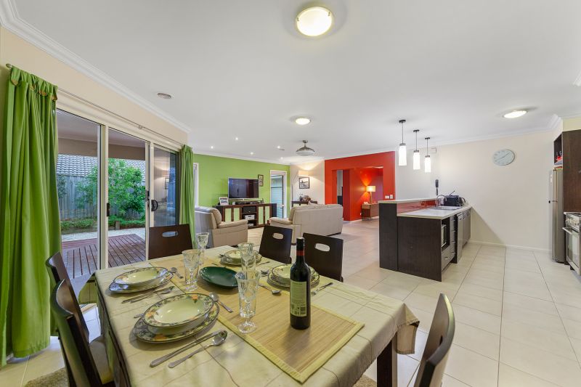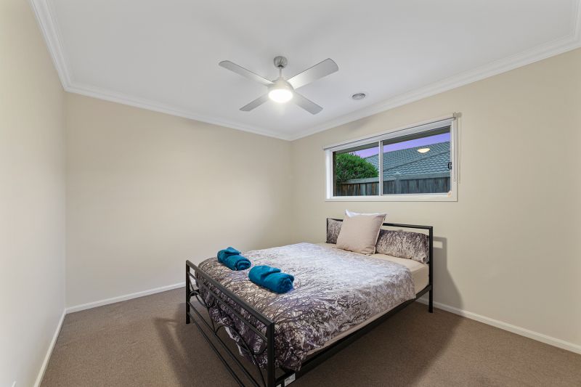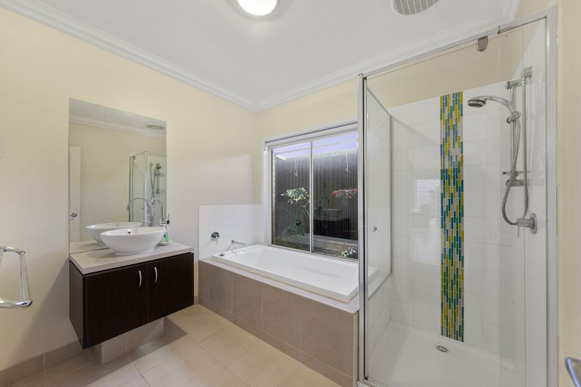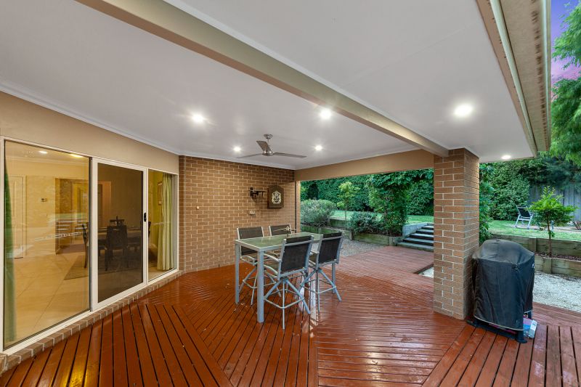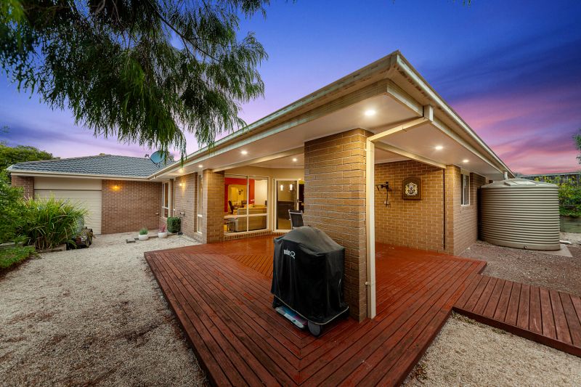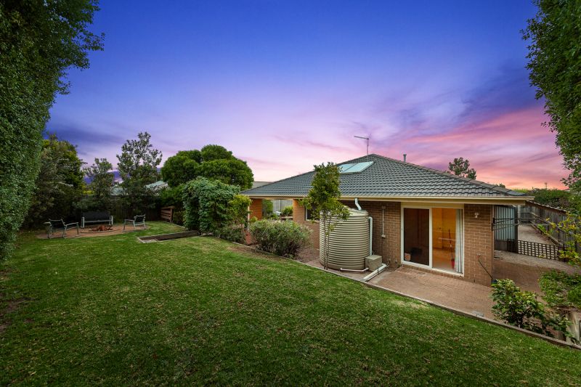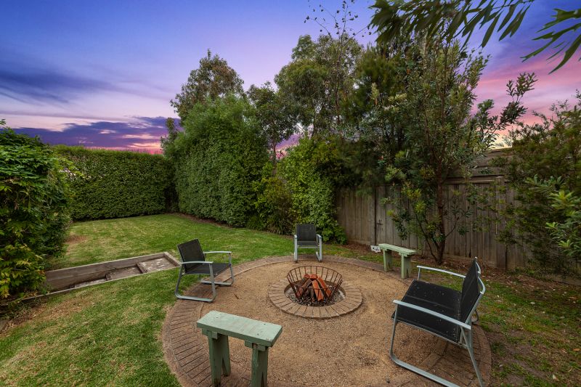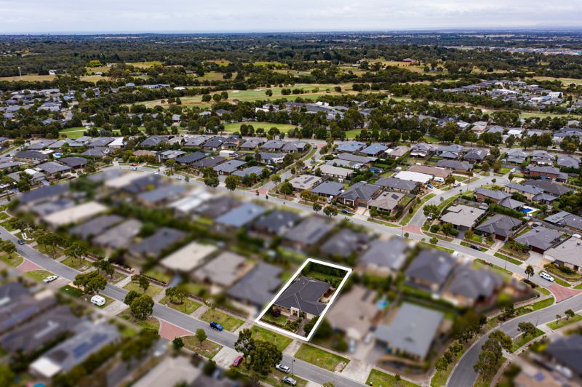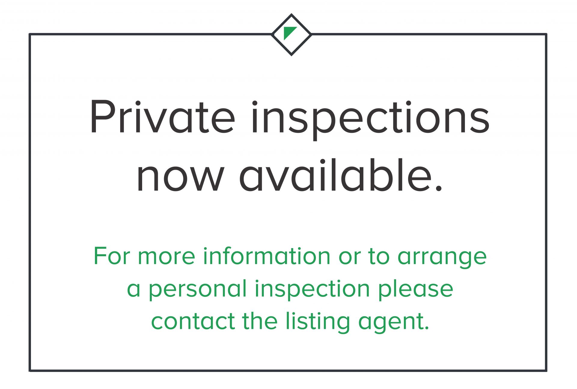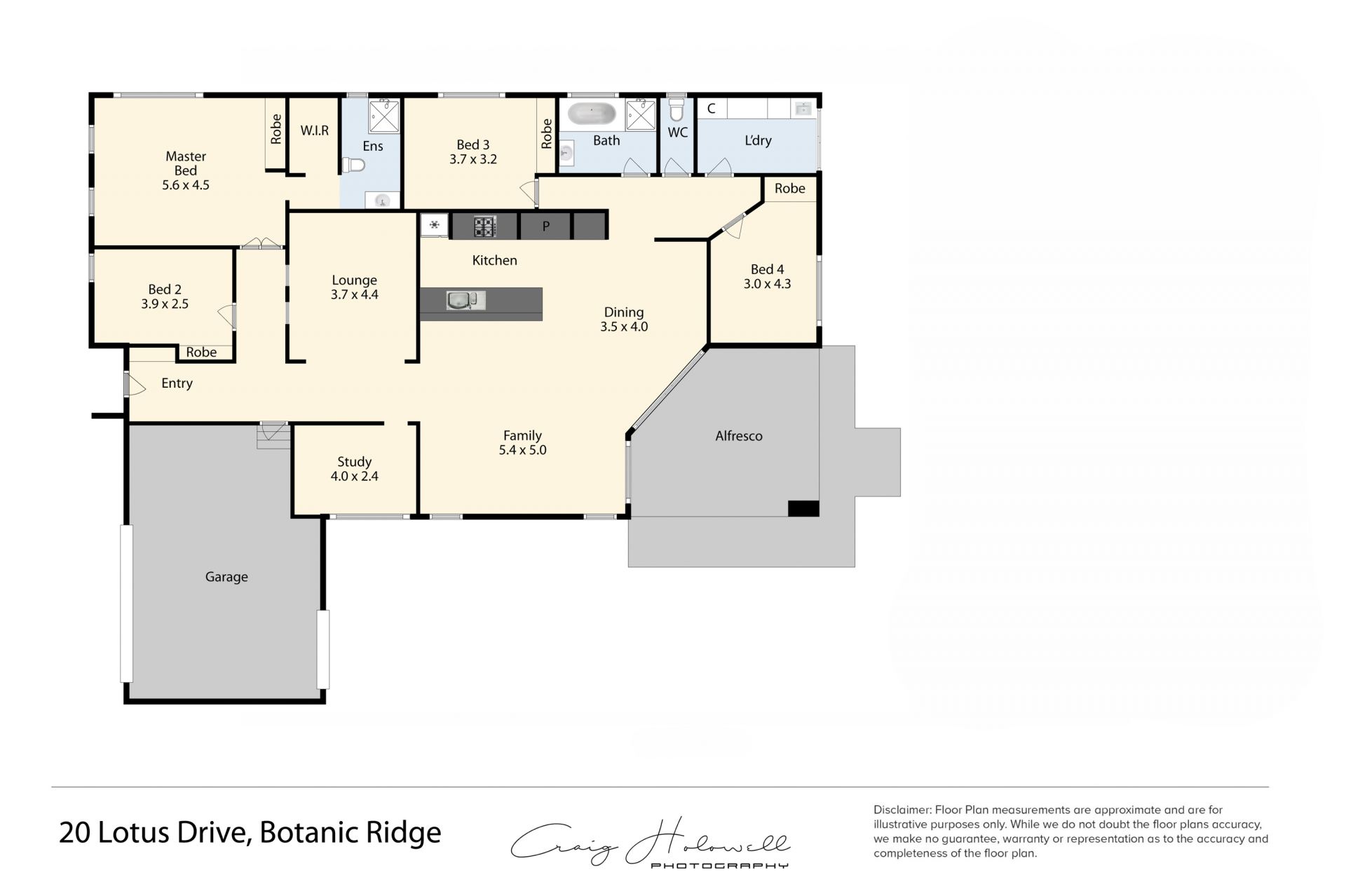20 Lotus Drive Botanic Ridge VIC
- 4
- 2
- 2
- 800.00 sqm
Enquire about this property
Premium Family Living in Botanic Ridge Estate
Setting the stage for premium family living with its dual living zones and indulgent entertaining options perfectly offset by a 6.2star energy efficient rating, this stunning residence is certain to be a winner with family buyers in the prized Botanic Ridge Estate.
- The master bedroom offers a stylish ensuite, deep-set built-in-robe and walk-in-robe, whilst three further robed bedrooms plus a study deliver ample accommodation, served by a family bathroom, separate toilet and laundry
- A family friendly interior instantly impresses with a comfortable lounge room, ideal for family relaxation or entertaining guests
- The open plan kitchen, meals and family room creates a superb social hub, incorporating stainless steel 900mm appliances, Smeg dishwasher, glass splashbacks, high-back bench with shelving plus glamorous pendant lighting
- Glass sliding doors connect the indoors with the alluring alfresco entertaining zone, flanked by a lush backyard and warming fire pit for year-round entertaining
- Topped off by high ceilings, ducted heating, split system air conditioning, ceiling fans, tinted windows plus water tank
- Double garage with workshop space, mezzanine storage, rear roller door and internal access
Delivering an exciting family lifestyle from its proudly elevated 800sqm approx. allotment, walking distance from parks, Settlers Run Golf Course, restaurant and facilities, while schools, Cranbourne Botanic Gardens, Cranbourne Shopping Centre and major road arterials rest only minutes away.
Photo ID is required at the open homes
- The master bedroom offers a stylish ensuite, deep-set built-in-robe and walk-in-robe, whilst three further robed bedrooms plus a study deliver ample accommodation, served by a family bathroom, separate toilet and laundry
- A family friendly interior instantly impresses with a comfortable lounge room, ideal for family relaxation or entertaining guests
- The open plan kitchen, meals and family room creates a superb social hub, incorporating stainless steel 900mm appliances, Smeg dishwasher, glass splashbacks, high-back bench with shelving plus glamorous pendant lighting
- Glass sliding doors connect the indoors with the alluring alfresco entertaining zone, flanked by a lush backyard and warming fire pit for year-round entertaining
- Topped off by high ceilings, ducted heating, split system air conditioning, ceiling fans, tinted windows plus water tank
- Double garage with workshop space, mezzanine storage, rear roller door and internal access
Delivering an exciting family lifestyle from its proudly elevated 800sqm approx. allotment, walking distance from parks, Settlers Run Golf Course, restaurant and facilities, while schools, Cranbourne Botanic Gardens, Cranbourne Shopping Centre and major road arterials rest only minutes away.
Photo ID is required at the open homes
Features
- Study
- Built-ins
- Close to Schools
- Close to Transport
Make an Enquiry
Interested in this property?


