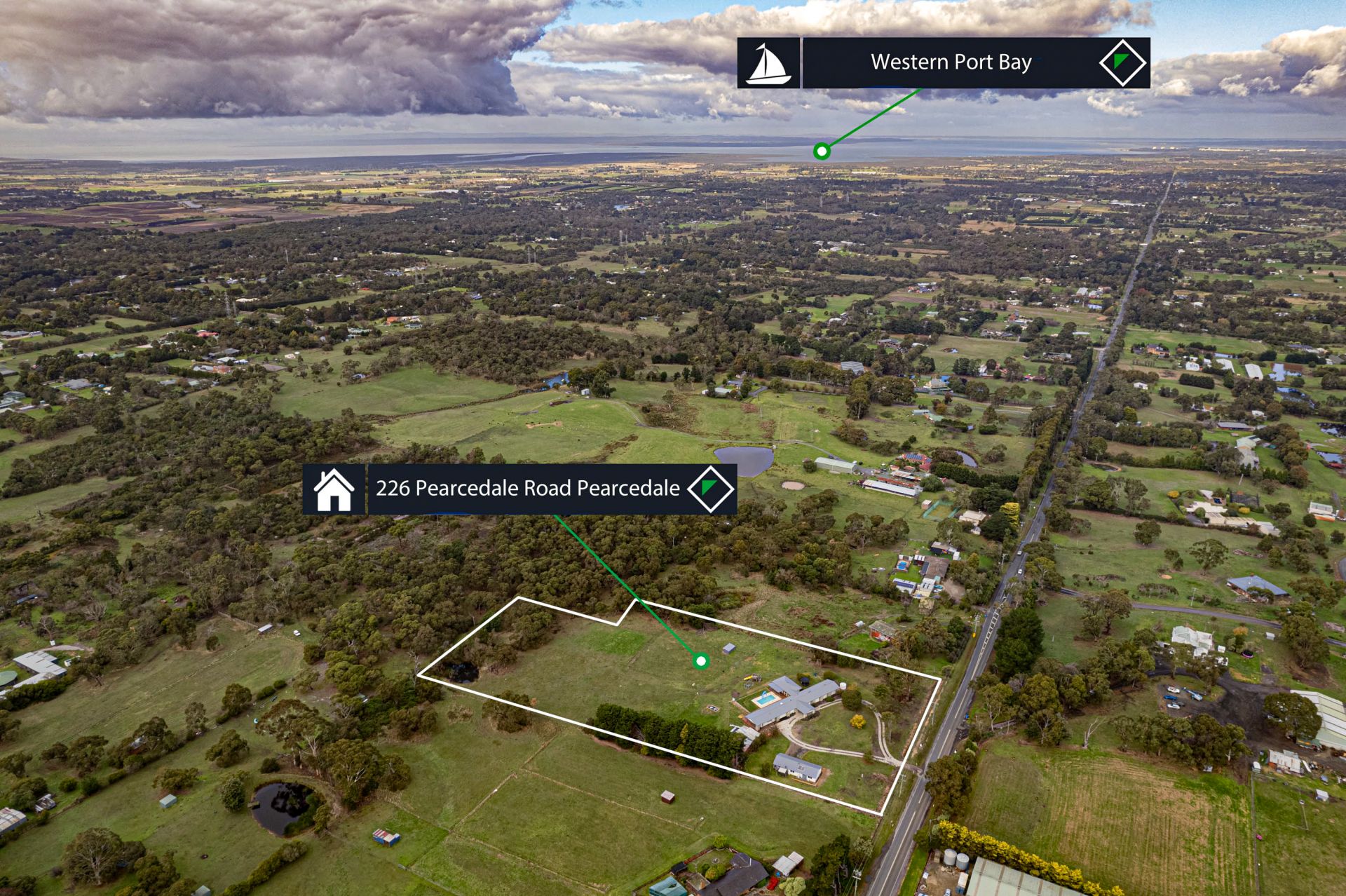Under offer
226 Pearcedale Road Cranbourne South VIC
- 6
- 4
- 3
- 5.30 ac
Enquire about this property
LOOKING FOR DUAL LIVING AT ITS BEST PERFECT THE FAMILY AND INLAWS
Tranquil surroundings and glimpses of Westernport Bay compliment this beautifully renovated poolside entertainer with dual living, while a second dwelling provides the perfect opportunity for extended/multi-generational families to live peaceably side-by-side or for investors to live in one while leasing out the other.
- Four bedrooms plus study; two featuring walk-in-robes, master suite with mirrored built-in-robes and floor-to-ceiling tiled ensuite. Additionally, serviced by a family bathroom with toilet, powder room and laundry.
- Glamorous entertainer's kitchen and meals zone detailed with exposed ceiling beams, Spotted Gum flooring, stone benches, 900mm appliances (induction cooktop and Schweigen rangehood), LG dishwasher, waterfall island breakfast bench plus pendant lighting.
- Fabulous family room focused around a warming combustion fireplace.
- Spacious rumpus room wing.
- Offering enviable indoor-outdoor appeal, the living and dining zones open onto large entertainer's deck, alfresco, in-ground pool and children's playground.
- Newly constructed private guest wing boasting a large bedroom with built-in-robes, designer kitchenette with stone benchtop, floor-to-ceiling tiled ensuite and separate deck, ideal for extended family.
- Enhanced by ducted heating, refrigerated air conditioning, split system air conditioning, ceiling fans plus a drive-through double carport with circular driveway.
- NBN fibre to the premises, fully networked to all living spaces.
- Bungalow/office/studio with kitchenette.
- Self-contained second dwelling comprising, a contemporary living and meals zone with kitchenette, spacious bedroom featuring built-in-robes, bathroom with toilet and handrails, laundry, split system heating/air conditioning plus single carport.
- Additional property features include; water tank, shed, horse shelter, three fenced paddocks, orchard, natural bushland plus dam.
- Planning permit and working drawings for a large custom shed with dual workshops.
Nestled in a well-connected location on a magnificent 5.3 acres (2.15ha), only a short drive to Cranbourne South and Botanic Ridge Primary Schools, Cranbourne West Secondary College, Botanic Ridge Village shops, Cranbourne Park Shopping Centre, Cranbourne Royal Botanic Gardens, buses and Cranbourne Train Station.
Photo ID is required at the open homes
- Four bedrooms plus study; two featuring walk-in-robes, master suite with mirrored built-in-robes and floor-to-ceiling tiled ensuite. Additionally, serviced by a family bathroom with toilet, powder room and laundry.
- Glamorous entertainer's kitchen and meals zone detailed with exposed ceiling beams, Spotted Gum flooring, stone benches, 900mm appliances (induction cooktop and Schweigen rangehood), LG dishwasher, waterfall island breakfast bench plus pendant lighting.
- Fabulous family room focused around a warming combustion fireplace.
- Spacious rumpus room wing.
- Offering enviable indoor-outdoor appeal, the living and dining zones open onto large entertainer's deck, alfresco, in-ground pool and children's playground.
- Newly constructed private guest wing boasting a large bedroom with built-in-robes, designer kitchenette with stone benchtop, floor-to-ceiling tiled ensuite and separate deck, ideal for extended family.
- Enhanced by ducted heating, refrigerated air conditioning, split system air conditioning, ceiling fans plus a drive-through double carport with circular driveway.
- NBN fibre to the premises, fully networked to all living spaces.
- Bungalow/office/studio with kitchenette.
- Self-contained second dwelling comprising, a contemporary living and meals zone with kitchenette, spacious bedroom featuring built-in-robes, bathroom with toilet and handrails, laundry, split system heating/air conditioning plus single carport.
- Additional property features include; water tank, shed, horse shelter, three fenced paddocks, orchard, natural bushland plus dam.
- Planning permit and working drawings for a large custom shed with dual workshops.
Nestled in a well-connected location on a magnificent 5.3 acres (2.15ha), only a short drive to Cranbourne South and Botanic Ridge Primary Schools, Cranbourne West Secondary College, Botanic Ridge Village shops, Cranbourne Park Shopping Centre, Cranbourne Royal Botanic Gardens, buses and Cranbourne Train Station.
Photo ID is required at the open homes
Features
- Close to Schools
- Close to Transport
Make an Enquiry
Interested in this property?








































































